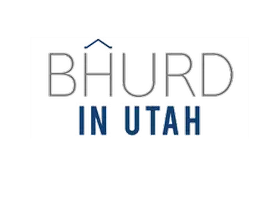424 E SECRET COVE CT Moab, UT 84532
5 Beds
4 Baths
4,171 SqFt
UPDATED:
Key Details
Property Type Single Family Home
Sub Type Single Family Residence
Listing Status Active
Purchase Type For Sale
Square Footage 4,171 sqft
Price per Sqft $329
Subdivision Secret Cove
MLS Listing ID 2061967
Style Stories: 2
Bedrooms 5
Full Baths 3
Half Baths 1
Construction Status Blt./Standing
HOA Y/N No
Abv Grd Liv Area 4,171
Year Built 2008
Annual Tax Amount $11,885
Lot Size 1.220 Acres
Acres 1.22
Lot Dimensions 0.0x0.0x0.0
Property Sub-Type Single Family Residence
Property Description
Location
State UT
County Grand
Area Moab Valley; Pack Creek
Zoning Single-Family
Rooms
Basement None
Main Level Bedrooms 1
Interior
Interior Features Accessory Apt, Alarm: Fire, Bath: Primary, Bath: Sep. Tub/Shower, Closet: Walk-In, Den/Office, Disposal, Gas Log, Great Room, Jetted Tub, Kitchen: Updated, Range: Gas, Range/Oven: Built-In, Vaulted Ceilings, Instantaneous Hot Water, Video Door Bell(s), Smart Thermostat(s)
Heating Forced Air, Gas: Central
Cooling Central Air
Flooring Carpet, Hardwood, Tile
Fireplaces Number 1
Fireplaces Type Fireplace Equipment
Inclusions Ceiling Fan, Dryer, Fireplace Equipment, Range, Range Hood, Refrigerator, Washer, Window Coverings, Video Door Bell(s), Video Camera(s), Smart Thermostat(s)
Equipment Fireplace Equipment, Window Coverings
Fireplace Yes
Window Features Drapes,Shades
Appliance Ceiling Fan, Dryer, Range Hood, Refrigerator, Washer
Laundry Electric Dryer Hookup, Gas Dryer Hookup
Exterior
Exterior Feature Deck; Covered, Double Pane Windows, Entry (Foyer), Lighting, Patio: Covered
Garage Spaces 3.0
Utilities Available Natural Gas Connected, Electricity Connected, Sewer Connected, Sewer: Public, Water Connected
View Y/N Yes
View View: Red Rock
Roof Type Asphalt,Pitched
Present Use Single Family
Topography Cul-de-Sac, Curb & Gutter, Fenced: Part, Road: Paved, Secluded Yard, Sidewalks, Sprinkler: Auto-Full, Terrain, Flat, Terrain: Grad Slope, Wooded, Drip Irrigation: Auto-Full, Private, View: Red Rock
Porch Covered
Total Parking Spaces 3
Private Pool No
Building
Lot Description Cul-De-Sac, Curb & Gutter, Fenced: Part, Road: Paved, Secluded, Sidewalks, Sprinkler: Auto-Full, Terrain: Grad Slope, Wooded, Drip Irrigation: Auto-Full, Private, View: Red Rock
Faces Northwest
Story 2
Sewer Sewer: Connected, Sewer: Public
Water Culinary
Structure Type Frame,Stone,Cement Siding
New Construction No
Construction Status Blt./Standing
Schools
Elementary Schools Helen M. Knight
High Schools Grand County
School District Grand
Others
Senior Community No
Tax ID 01-0SEC-0005
Acceptable Financing Cash, Conventional
Listing Terms Cash, Conventional
Virtual Tour https://u.listvt.com/mls/171856876





