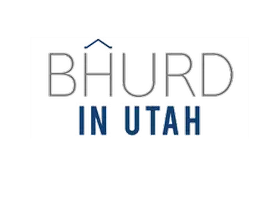11344 S PURPLE ORCHID DR South Jordan, UT 84009
6 Beds
5 Baths
4,939 SqFt
OPEN HOUSE
Sat May 03, 2:00pm - 4:00pm
UPDATED:
Key Details
Property Type Single Family Home
Sub Type Single Family Residence
Listing Status Active
Purchase Type For Sale
Square Footage 4,939 sqft
Price per Sqft $172
Subdivision Daybreak
MLS Listing ID 2074704
Style Stories: 2
Bedrooms 6
Full Baths 3
Half Baths 2
Construction Status Blt./Standing
HOA Fees $142/mo
HOA Y/N Yes
Abv Grd Liv Area 2,916
Year Built 2020
Annual Tax Amount $4,020
Lot Size 7,840 Sqft
Acres 0.18
Lot Dimensions 0.0x0.0x0.0
Property Sub-Type Single Family Residence
Property Description
Location
State UT
County Salt Lake
Area Wj; Sj; Rvrton; Herriman; Bingh
Zoning Single-Family
Rooms
Basement Full, Walk-Out Access
Main Level Bedrooms 1
Interior
Interior Features Bath: Primary, Bath: Sep. Tub/Shower, Closet: Walk-In, Den/Office, Disposal, Great Room, Oven: Wall, Range: Countertop, Range: Gas, Granite Countertops, Video Door Bell(s), Smart Thermostat(s)
Heating Gas: Central
Cooling Central Air
Flooring Carpet, Laminate, Tile
Fireplaces Number 1
Inclusions Ceiling Fan, Microwave, Range, Range Hood, Refrigerator, Water Softener: Own, Video Door Bell(s), Smart Thermostat(s)
Fireplace Yes
Window Features Blinds,Drapes,Shades
Appliance Ceiling Fan, Microwave, Range Hood, Refrigerator, Water Softener Owned
Laundry Electric Dryer Hookup, Gas Dryer Hookup
Exterior
Exterior Feature Basement Entrance, Double Pane Windows, Entry (Foyer), Lighting, Porch: Open, Patio: Open
Garage Spaces 3.0
Utilities Available Natural Gas Connected, Electricity Connected, Sewer Connected, Sewer: Public, Water Connected
Amenities Available Barbecue, Biking Trails, Clubhouse, Fire Pit, Fitness Center, Pets Permitted, Picnic Area, Playground, Pool, Tennis Court(s)
View Y/N Yes
View Mountain(s)
Roof Type Asphalt
Present Use Single Family
Topography Curb & Gutter, Fenced: Full, Road: Paved, Sidewalks, Sprinkler: Auto-Full, Terrain, Flat, View: Mountain, Drip Irrigation: Auto-Part
Handicap Access Ground Level, Single Level Living
Porch Porch: Open, Patio: Open
Total Parking Spaces 6
Private Pool Yes
Building
Lot Description Curb & Gutter, Fenced: Full, Road: Paved, Sidewalks, Sprinkler: Auto-Full, View: Mountain, Drip Irrigation: Auto-Part
Story 3
Sewer Sewer: Connected, Sewer: Public
Water Culinary
Finished Basement 100
Structure Type Cement Siding
New Construction No
Construction Status Blt./Standing
Schools
Elementary Schools Aspen
High Schools Herriman
School District Jordan
Others
Senior Community No
Tax ID 26-22-276-003
Monthly Total Fees $142
Acceptable Financing Cash, Conventional, FHA, VA Loan
Listing Terms Cash, Conventional, FHA, VA Loan
Virtual Tour https://tours.tourfactory.com/wfrmls.asp?m=2074704





