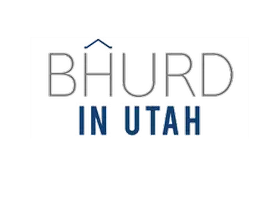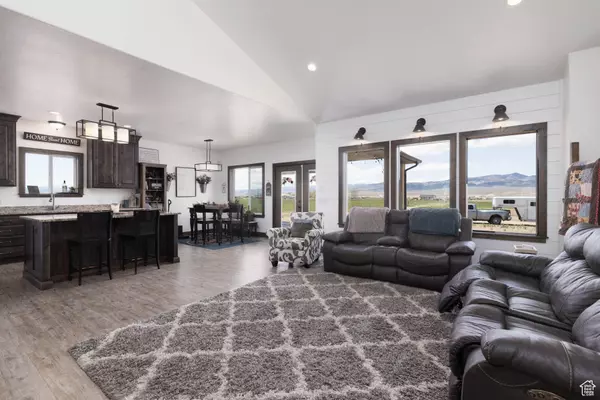10360 S 10750 W Axtell, UT 84621
5 Beds
4 Baths
3,688 SqFt
UPDATED:
Key Details
Property Type Single Family Home
Sub Type Single Family Residence
Listing Status Active
Purchase Type For Sale
Square Footage 3,688 sqft
Price per Sqft $269
Subdivision Olson Acres Sub
MLS Listing ID 2082189
Style Rambler/Ranch
Bedrooms 5
Full Baths 3
Half Baths 1
Construction Status Blt./Standing
HOA Y/N No
Abv Grd Liv Area 1,782
Year Built 2017
Annual Tax Amount $2,400
Lot Size 18.000 Acres
Acres 18.0
Lot Dimensions 0.0x0.0x0.0
Property Sub-Type Single Family Residence
Property Description
Location
State UT
County Sanpete
Area Fayette; Gunnison; Cntrvl; Axtl
Zoning Single-Family, Agricultural
Rooms
Basement Full
Main Level Bedrooms 3
Interior
Interior Features Jetted Tub, Vaulted Ceilings
Heating Forced Air, Propane
Cooling Central Air
Flooring Carpet, Tile
Inclusions Dryer, Hot Tub, Range, Range Hood, Refrigerator, Washer
Equipment Hot Tub
Fireplace No
Appliance Dryer, Range Hood, Refrigerator, Washer
Exterior
Exterior Feature Horse Property, Patio: Covered
Garage Spaces 2.0
Utilities Available Electricity Connected, Sewer: Septic Tank, Water Connected
View Y/N Yes
View Mountain(s)
Roof Type Asphalt
Present Use Single Family
Topography Sprinkler: Auto-Part, Terrain, Flat, View: Mountain
Porch Covered
Total Parking Spaces 2
Private Pool No
Building
Lot Description Sprinkler: Auto-Part, View: Mountain
Story 2
Sewer Septic Tank
Water Culinary, Irrigation
Finished Basement 100
Structure Type Stone,Stucco
New Construction No
Construction Status Blt./Standing
Schools
Elementary Schools Gunnison Valley
Middle Schools Gunnison Valley
High Schools Gunnison Valley
School District South Sanpete
Others
Senior Community No
Tax ID 63649 11004X3 1004X2
Acceptable Financing Cash, Conventional, FHA, VA Loan
Listing Terms Cash, Conventional, FHA, VA Loan
Virtual Tour https://my.matterport.com/show/?m=p9Y9WXUwJSj





