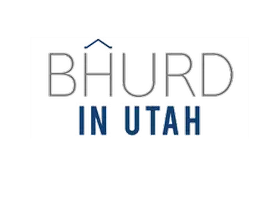5125 S CHEERFUL DR Taylorsville, UT 84123
4 Beds
2 Baths
2,262 SqFt
OPEN HOUSE
Sat May 03, 10:00am - 5:00pm
Sun May 04, 10:00am - 5:00pm
UPDATED:
Key Details
Property Type Single Family Home
Sub Type Single Family Residence
Listing Status Active
Purchase Type For Sale
Square Footage 2,262 sqft
Price per Sqft $232
Subdivision Best View No 3
MLS Listing ID 2082322
Style Rambler/Ranch
Bedrooms 4
Full Baths 1
Three Quarter Bath 1
Construction Status Blt./Standing
HOA Y/N No
Abv Grd Liv Area 1,131
Year Built 1960
Annual Tax Amount $2,268
Lot Size 8,712 Sqft
Acres 0.2
Lot Dimensions 0.0x0.0x0.0
Property Sub-Type Single Family Residence
Property Description
Location
State UT
County Salt Lake
Area Murray; Taylorsvl; Midvale
Zoning Single-Family
Rooms
Basement Full
Main Level Bedrooms 2
Interior
Interior Features Closet: Walk-In, Disposal, Range: Gas
Heating Gas: Central
Cooling Evaporative Cooling
Flooring Carpet, Laminate
Fireplace No
Window Features Blinds,Drapes,Full
Laundry Electric Dryer Hookup
Exterior
Exterior Feature Double Pane Windows, Patio: Covered
Garage Spaces 2.0
Utilities Available Natural Gas Connected, Electricity Connected, Sewer Connected, Sewer: Public, Water Connected
View Y/N No
Roof Type Tar/Gravel
Present Use Single Family
Topography Curb & Gutter, Fenced: Full, Road: Paved, Sidewalks, Sprinkler: Auto-Full, Terrain, Flat
Handicap Access Ground Level
Porch Covered
Total Parking Spaces 7
Private Pool No
Building
Lot Description Curb & Gutter, Fenced: Full, Road: Paved, Sidewalks, Sprinkler: Auto-Full
Story 2
Sewer Sewer: Connected, Sewer: Public
Water Culinary
Finished Basement 98
Structure Type Brick
New Construction No
Construction Status Blt./Standing
Schools
Elementary Schools Valley Crest
Middle Schools Hunter
High Schools Taylorsville
School District Granite
Others
Senior Community No
Tax ID 21-10-427-010
Acceptable Financing Cash, Conventional, FHA, VA Loan
Listing Terms Cash, Conventional, FHA, VA Loan





