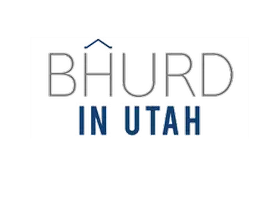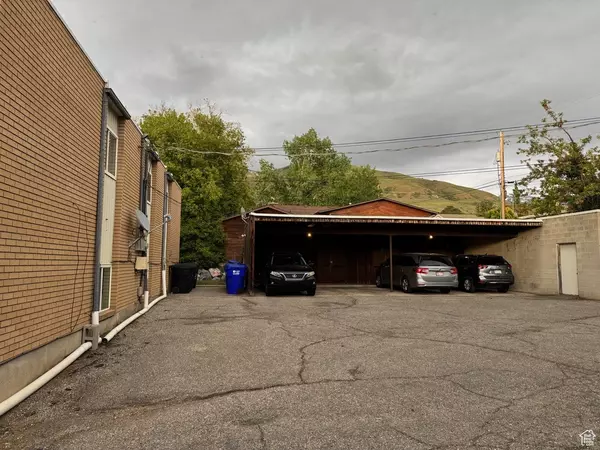
266 E CENTER ST Centerville, UT 84014
10 Beds
4 Baths
3,832 SqFt
UPDATED:
Key Details
Property Type Multi-Family
Sub Type Quadruplex
Listing Status Active
Purchase Type For Sale
Square Footage 3,832 sqft
Price per Sqft $311
MLS Listing ID 2097852
Style Stories: 2
Bedrooms 10
Construction Status Blt./Standing
HOA Y/N No
Year Built 1972
Annual Tax Amount $4,997
Lot Size 0.280 Acres
Acres 0.28
Lot Dimensions 0.0x0.0x0.0
Property Sub-Type Quadruplex
Property Description
Location
State UT
County Davis
Area Bntfl; Nsl; Cntrvl; Wdx; Frmtn
Zoning Multi-Family
Interior
Interior Features Range/Oven: Built-In, Dishwasher: Built-In
Heating Gas: Central
Flooring Carpet, Tile
Inclusions Ceiling Fan, Range, Range Hood, Refrigerator, Storage Shed(s), Window Coverings
Equipment Storage Shed(s), Window Coverings
Fireplace No
Window Features Blinds
Laundry Electric Dryer Hookup
Exterior
Exterior Feature Balcony, Double Pane Windows, Out Buildings, Porch: Open, Sliding Glass Doors
Garage Spaces 2.0
Carport Spaces 4
Utilities Available Natural Gas Connected, Electricity Connected, Sewer Connected, Water Connected
View Y/N No
Roof Type Membrane
Present Use Residential
Topography Curb & Gutter, Fenced: Part, Road: Paved, Sidewalks, Sprinkler: Auto-Full
Porch Porch: Open
Total Parking Spaces 6
Private Pool No
Building
Lot Description Curb & Gutter, Fenced: Part, Road: Paved, Sidewalks, Sprinkler: Auto-Full
Sewer Sewer: Connected
Water Secondary
Structure Type Brick
New Construction No
Construction Status Blt./Standing
Schools
Elementary Schools Centerville
Middle Schools Centerville
High Schools Viewmont
School District Davis
Others
Senior Community No
Tax ID 02-103-0035
Acceptable Financing Cash, Conventional
Listing Terms Cash, Conventional






