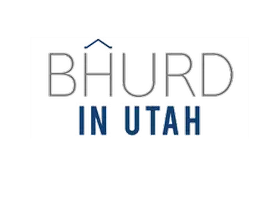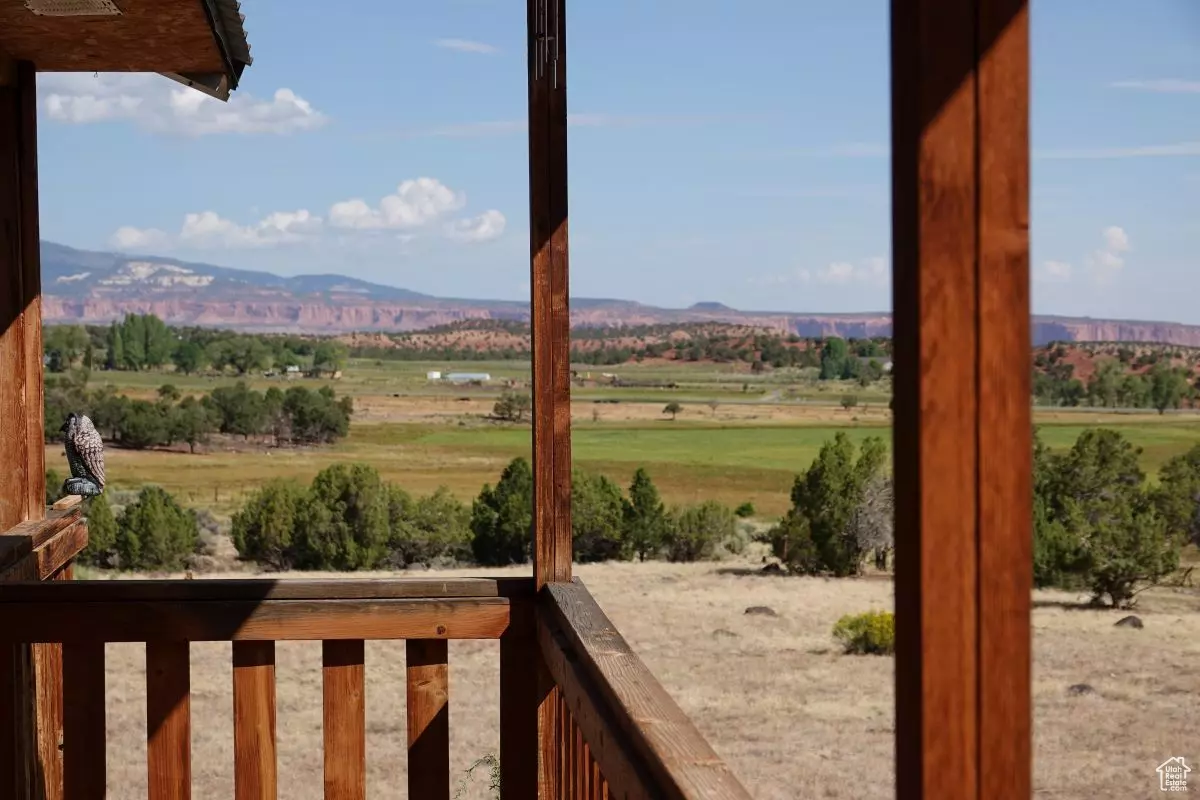40 E 360 SOUTH ST Grover, UT 84773
4 Beds
2 Baths
2,160 SqFt
UPDATED:
Key Details
Property Type Single Family Home
Sub Type Single Family Residence
Listing Status Active
Purchase Type For Sale
Square Footage 2,160 sqft
Price per Sqft $370
MLS Listing ID 2107848
Style Rambler/Ranch
Bedrooms 4
Full Baths 2
Construction Status Blt./Standing
HOA Y/N No
Abv Grd Liv Area 1,080
Year Built 1996
Annual Tax Amount $3,504
Lot Size 25.000 Acres
Acres 25.0
Lot Dimensions 0.0x0.0x0.0
Property Sub-Type Single Family Residence
Property Description
Location
State UT
County Wayne
Area Hanksville; Teasdale; Grover
Zoning Single-Family, Agricultural, Short Term Rental Allowed
Rooms
Other Rooms Workshop
Basement Full
Main Level Bedrooms 2
Interior
Interior Features French Doors, Range/Oven: Free Stdng.
Heating Gas: Central, Propane, Wood
Cooling Natural Ventilation
Inclusions Dryer, Range, Washer, Wood Stove
Equipment Wood Stove
Fireplace No
Appliance Dryer, Washer
Exterior
Exterior Feature Deck; Covered, Horse Property
Utilities Available Natural Gas Connected, Electricity Connected, Sewer: Septic Tank, Water Connected
View Y/N Yes
View Valley, View: Red Rock
Roof Type Metal
Present Use Single Family
Topography Fenced: Full, Road: Paved, Terrain: Grad Slope, Terrain: Mountain, View: Valley, Wooded, View: Red Rock
Private Pool No
Building
Lot Description Fenced: Full, Road: Paved, Terrain: Grad Slope, Terrain: Mountain, View: Valley, Wooded, View: Red Rock
Faces North
Story 2
Sewer Septic Tank
Water Irrigation: Pressure, Shares, Well
Finished Basement 100
Structure Type Brick
New Construction No
Construction Status Blt./Standing
Schools
Elementary Schools Loa
Middle Schools Wayne
High Schools Wayne
School District Wayne
Others
Senior Community No
Tax ID 02-0074-0975
Acceptable Financing Cash, Conventional
Listing Terms Cash, Conventional





