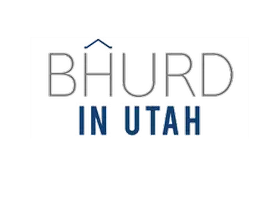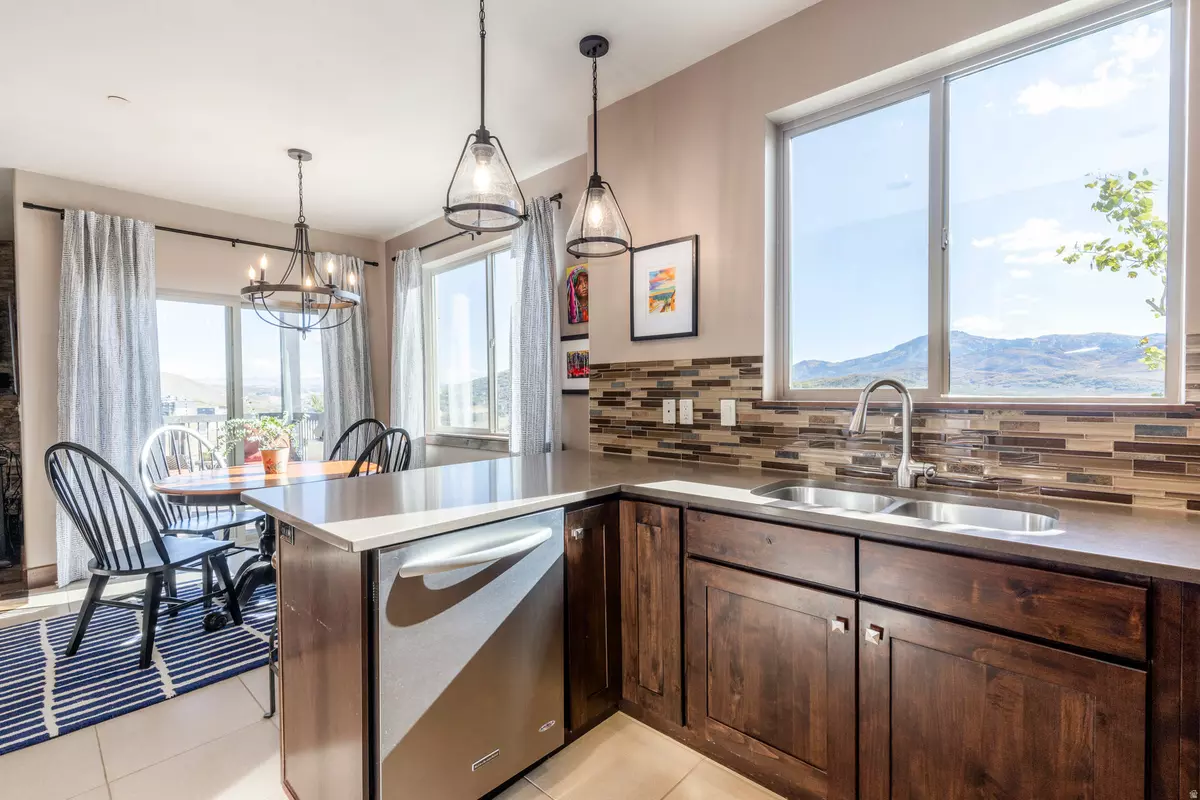
1291 W BLACK ROCK TRL E #J Kamas, UT 84036
3 Beds
2 Baths
1,428 SqFt
UPDATED:
Key Details
Property Type Condo
Sub Type Condominium
Listing Status Active
Purchase Type For Sale
Square Footage 1,428 sqft
Price per Sqft $560
Subdivision Black Rock Ridge
MLS Listing ID 2119933
Style Condo; Middle Level
Bedrooms 3
Full Baths 2
Construction Status Blt./Standing
HOA Fees $654
HOA Y/N Yes
Abv Grd Liv Area 1,428
Year Built 2014
Annual Tax Amount $3,197
Lot Dimensions 0.0x0.0x0.0
Property Sub-Type Condominium
Property Description
Location
State UT
County Summit
Area Kamas; Woodland; Marion
Rooms
Basement None
Main Level Bedrooms 3
Interior
Interior Features Bath: Primary, Closet: Walk-In, Disposal, Range: Gas, Granite Countertops
Heating Forced Air
Cooling Central Air
Flooring Hardwood, Tile
Fireplaces Number 1
Inclusions Dryer, Freezer, Gas Grill/BBQ, Microwave, Range, Range Hood, Refrigerator, Washer, Water Softener: Own, Smart Thermostat(s)
Fireplace Yes
Window Features Blinds,Drapes
Appliance Dryer, Freezer, Gas Grill/BBQ, Microwave, Range Hood, Refrigerator, Washer, Water Softener Owned
Exterior
Exterior Feature Deck; Covered
Garage Spaces 1.0
Utilities Available Natural Gas Connected, Electricity Connected, Sewer Connected, Sewer: Public, Water Connected
Amenities Available Cable TV, Controlled Access, Maintenance, Pets Permitted, Sewer Paid, Snow Removal, Trash, Water
View Y/N Yes
View Mountain(s)
Roof Type Asphalt
Present Use Residential
Topography Road: Paved, Sprinkler: Auto-Full, Terrain, Flat, View: Mountain
Total Parking Spaces 1
Private Pool No
Building
Lot Description Road: Paved, Sprinkler: Auto-Full, View: Mountain
Story 1
Sewer Sewer: Connected, Sewer: Public
Water Culinary
Structure Type Stone,Cement Siding
New Construction No
Construction Status Blt./Standing
Schools
Elementary Schools South Summit
Middle Schools South Summit
High Schools South Summit
School District South Summit
Others
HOA Fee Include Cable TV,Maintenance Grounds,Sewer,Trash,Water
Senior Community No
Tax ID 00-0020-6171
Monthly Total Fees $654
Acceptable Financing Cash, Conventional
Listing Terms Cash, Conventional
Virtual Tour https://u.listvt.com/mls/216278076






