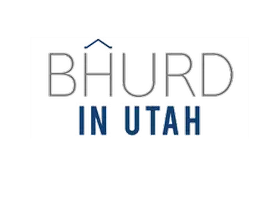
5055 W 10200 N Elwood, UT 84337
4 Beds
2 Baths
3,330 SqFt
UPDATED:
Key Details
Property Type Single Family Home
Sub Type Single Family Residence
Listing Status Active
Purchase Type For Sale
Square Footage 3,330 sqft
Price per Sqft $185
Subdivision Clearview Subdivision
MLS Listing ID 2119937
Style Rambler/Ranch
Bedrooms 4
Full Baths 2
Construction Status Und. Const.
HOA Y/N No
Abv Grd Liv Area 1,824
Annual Tax Amount $1
Lot Size 0.370 Acres
Acres 0.37
Lot Dimensions 0.0x0.0x0.0
Property Sub-Type Single Family Residence
Property Description
Location
State UT
County Box Elder
Area Trmntn; Thtchr; Hnyvl; Dwyvl
Zoning Single-Family
Rooms
Basement Daylight, Full
Main Level Bedrooms 3
Interior
Interior Features Closet: Walk-In, Disposal, Great Room, Range/Oven: Free Stdng.
Heating Forced Air
Cooling Central Air
Flooring Carpet
Inclusions Ceiling Fan, Microwave, Range
Fireplace No
Appliance Ceiling Fan, Microwave
Laundry Electric Dryer Hookup
Exterior
Exterior Feature Deck; Covered
Garage Spaces 3.0
Utilities Available Natural Gas Connected, Electricity Connected, Sewer Connected, Water Connected
View Y/N Yes
View Mountain(s)
Roof Type Asphalt
Present Use Single Family
Topography Curb & Gutter, Terrain, Flat, View: Mountain
Total Parking Spaces 3
Private Pool No
Building
Lot Description Curb & Gutter, View: Mountain
Story 3
Sewer Sewer: Connected
Water Culinary
Structure Type Composition,Stone
New Construction Yes
Construction Status Und. Const.
Schools
Elementary Schools Century
Middle Schools Bear River
High Schools Bear River
School District Box Elder
Others
Senior Community No
Tax ID 05-077-0139
Acceptable Financing Cash, Conventional, FHA, VA Loan
Listing Terms Cash, Conventional, FHA, VA Loan






