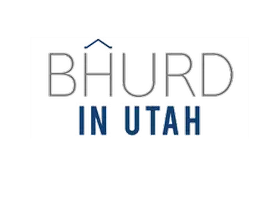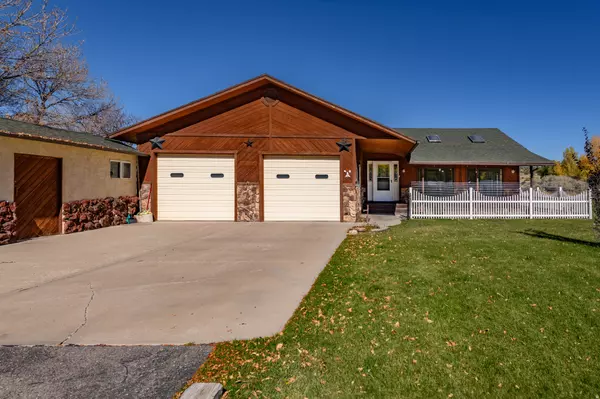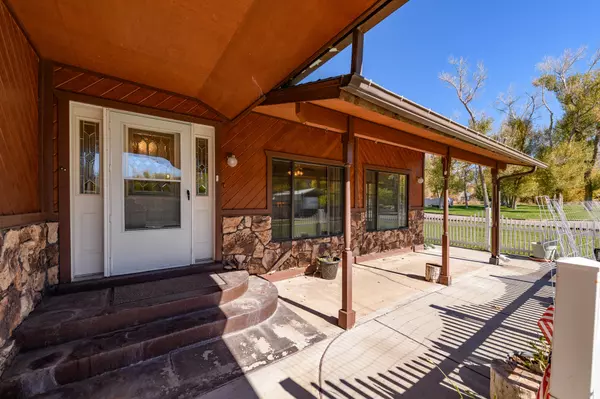
50 N 1690 E Beaver, UT 84713
3 Beds
2 Baths
2,187 SqFt
UPDATED:
Key Details
Property Type Single Family Home
Sub Type Single Family Residence
Listing Status Active
Purchase Type For Sale
Square Footage 2,187 sqft
Price per Sqft $228
MLS Listing ID 2120664
Style Rambler/Ranch
Bedrooms 3
Full Baths 2
Construction Status Blt./Standing
HOA Y/N No
Abv Grd Liv Area 2,187
Year Built 1986
Annual Tax Amount $1,720
Lot Size 0.620 Acres
Acres 0.62
Lot Dimensions 0.0x0.0x0.0
Property Sub-Type Single Family Residence
Property Description
Location
State UT
County Beaver
Area Greenville; Adamsville; Beaver
Zoning Single-Family
Rooms
Other Rooms Workshop
Basement None
Main Level Bedrooms 3
Interior
Interior Features Bath: Primary, Disposal, French Doors, Gas Log, Jetted Tub, Range/Oven: Built-In, Range/Oven: Free Stdng., Vaulted Ceilings
Heating Forced Air
Cooling Central Air
Flooring Carpet, Laminate, Linoleum
Fireplaces Number 1
Inclusions Microwave, Range, Refrigerator, Storage Shed(s), Window Coverings, Wood Stove, Workbench
Equipment Storage Shed(s), Window Coverings, Wood Stove, Workbench
Fireplace Yes
Window Features Blinds,Drapes,Full
Appliance Microwave, Refrigerator
Laundry Electric Dryer Hookup
Exterior
Exterior Feature Double Pane Windows, Out Buildings, Lighting, Patio: Covered, Porch: Screened, Secured Building
Garage Spaces 9.0
Utilities Available Natural Gas Connected, Electricity Connected, Sewer: Septic Tank, Water Connected
View Y/N Yes
View Mountain(s)
Roof Type Asphalt
Present Use Single Family
Topography Road: Unpaved, Sprinkler: Auto-Full, Terrain, Flat, View: Mountain
Porch Covered, Screened
Total Parking Spaces 9
Private Pool No
Building
Lot Description Road: Unpaved, Sprinkler: Auto-Full, View: Mountain
Faces South
Story 1
Sewer Septic Tank
Water Culinary
Structure Type Frame,Stone
New Construction No
Construction Status Blt./Standing
Schools
Elementary Schools Belknap
Middle Schools None/Other
High Schools Beaver
School District Beaver
Others
Senior Community No
Tax ID 01-0122-0027
Acceptable Financing Cash, Conventional, FHA, VA Loan
Listing Terms Cash, Conventional, FHA, VA Loan






