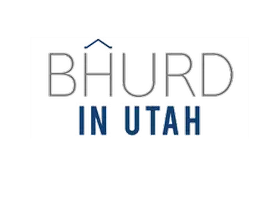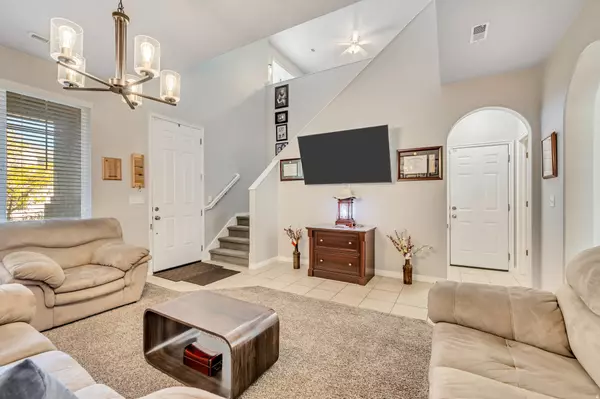
1066 N BELLINGHAM CT North Salt Lake, UT 84054
3 Beds
3 Baths
2,505 SqFt
UPDATED:
Key Details
Property Type Single Family Home
Sub Type Single Family Residence
Listing Status Active
Purchase Type For Sale
Square Footage 2,505 sqft
Price per Sqft $239
Subdivision Foxboro
MLS Listing ID 2120935
Style Stories: 2
Bedrooms 3
Full Baths 2
Half Baths 1
Construction Status Blt./Standing
HOA Fees $35/mo
HOA Y/N Yes
Abv Grd Liv Area 2,505
Year Built 2008
Annual Tax Amount $2,900
Lot Size 4,791 Sqft
Acres 0.11
Lot Dimensions 0.0x0.0x0.0
Property Sub-Type Single Family Residence
Property Description
Location
State UT
County Davis
Area Bntfl; Nsl; Cntrvl; Wdx; Frmtn
Zoning Single-Family
Rooms
Basement Slab
Interior
Interior Features Bath: Primary, Bath: Sep. Tub/Shower, Closet: Walk-In, Disposal, Kitchen: Updated, Range: Gas
Heating Gas: Central
Cooling Central Air
Flooring Carpet, Laminate, Linoleum, Tile
Fireplaces Number 1
Fireplace Yes
Window Features Blinds,Drapes
Laundry Electric Dryer Hookup
Exterior
Exterior Feature Patio: Open
Garage Spaces 2.0
Community Features Clubhouse
Utilities Available Natural Gas Connected, Electricity Connected, Sewer Connected, Sewer: Public, Water Connected
Amenities Available Clubhouse, Fitness Center, Picnic Area, Playground, Pool
View Y/N Yes
View Mountain(s)
Roof Type Asphalt
Present Use Single Family
Topography Cul-de-Sac, Curb & Gutter, Fenced: Full, Road: Paved, Sidewalks, Sprinkler: Auto-Full, View: Mountain
Porch Patio: Open
Total Parking Spaces 2
Private Pool No
Building
Lot Description Cul-De-Sac, Curb & Gutter, Fenced: Full, Road: Paved, Sidewalks, Sprinkler: Auto-Full, View: Mountain
Faces West
Story 2
Sewer Sewer: Connected, Sewer: Public
Water Culinary, Secondary
Structure Type Stucco
New Construction No
Construction Status Blt./Standing
Schools
Elementary Schools Foxboro
Middle Schools Mueller Park
High Schools Bountiful
School District Davis
Others
Senior Community No
Tax ID 06-271-0417
Monthly Total Fees $35
Acceptable Financing Cash, Conventional, FHA, VA Loan
Listing Terms Cash, Conventional, FHA, VA Loan






