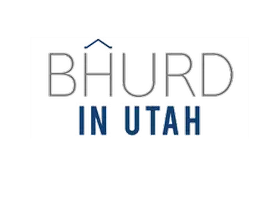
430 E 625 S Nephi, UT 84648
3 Beds
3 Baths
2,071 SqFt
UPDATED:
Key Details
Property Type Townhouse
Sub Type Townhouse
Listing Status Active
Purchase Type For Sale
Square Footage 2,071 sqft
Price per Sqft $190
MLS Listing ID 2122068
Style Townhouse; Row-mid
Bedrooms 3
Full Baths 2
Half Baths 1
Construction Status Blt./Standing
HOA Fees $95/mo
HOA Y/N Yes
Abv Grd Liv Area 1,490
Year Built 2020
Annual Tax Amount $2,133
Lot Size 2,178 Sqft
Acres 0.05
Lot Dimensions 0.0x0.0x0.0
Property Sub-Type Townhouse
Property Description
Location
State UT
County Juab
Area Nephi
Rooms
Basement Daylight, Partial
Interior
Interior Features Bath: Primary, Closet: Walk-In, Great Room, Range/Oven: Free Stdng., Granite Countertops
Cooling Central Air
Flooring Carpet, Laminate
Fireplaces Number 1
Fireplace Yes
Laundry Gas Dryer Hookup
Exterior
Exterior Feature Storm Windows, Patio: Open
Garage Spaces 2.0
Utilities Available Natural Gas Connected, Electricity Connected, Sewer Connected, Water Connected
View Y/N Yes
View Mountain(s)
Roof Type Asphalt
Present Use Residential
Topography Cul-de-Sac, Curb & Gutter, Road: Paved, Sidewalks, Terrain, Flat, View: Mountain
Porch Patio: Open
Total Parking Spaces 4
Private Pool No
Building
Lot Description Cul-De-Sac, Curb & Gutter, Road: Paved, Sidewalks, View: Mountain
Story 3
Sewer Sewer: Connected
Water Culinary
Finished Basement 75
Structure Type Asphalt,Stone,Stucco,Cement Siding
New Construction No
Construction Status Blt./Standing
Schools
Elementary Schools Red Cliffs
Middle Schools Juab
High Schools Juab
School District Juab
Others
Senior Community No
Tax ID XA00-2454-42CR03
Monthly Total Fees $95
Acceptable Financing Cash, Conventional
Listing Terms Cash, Conventional






